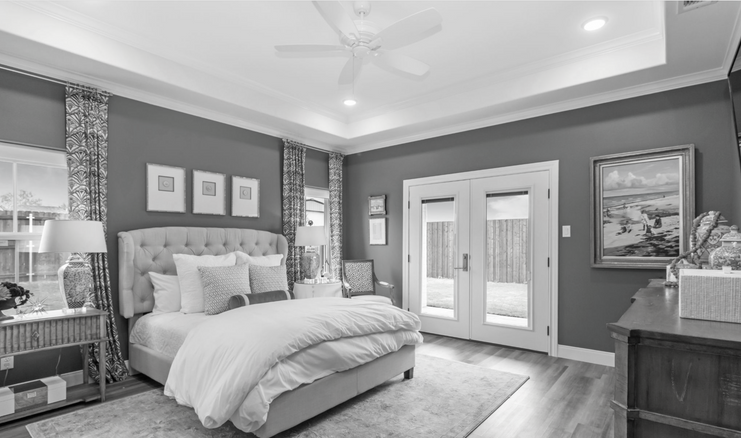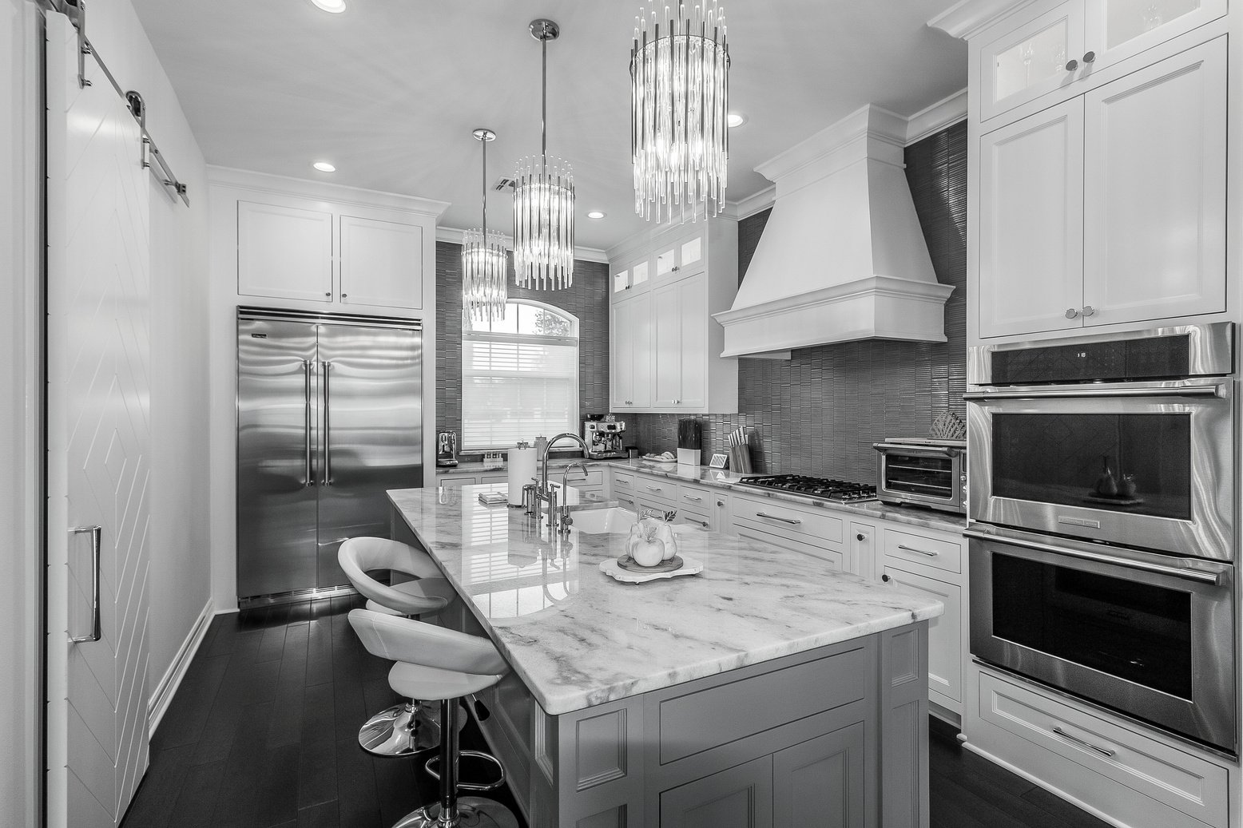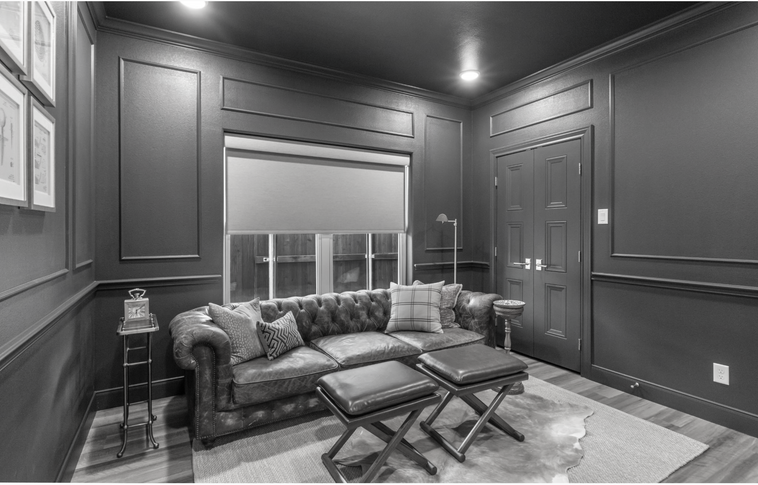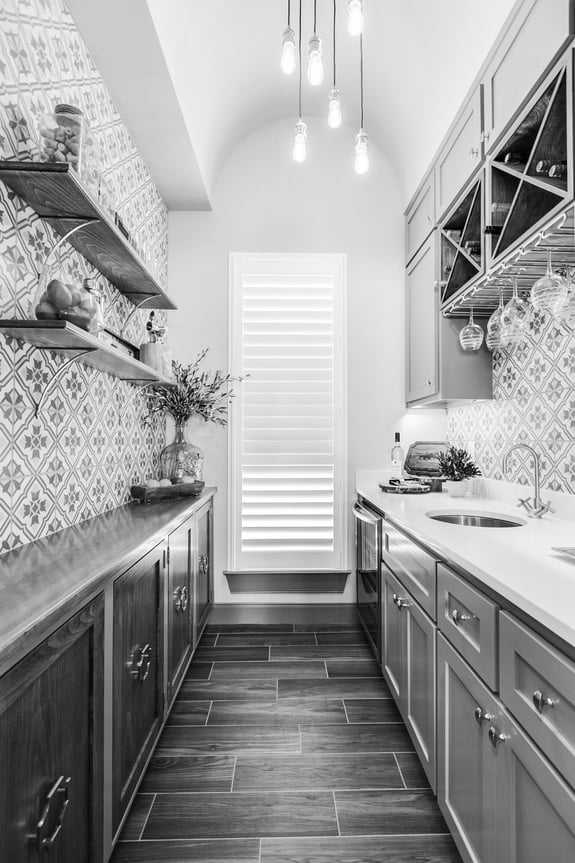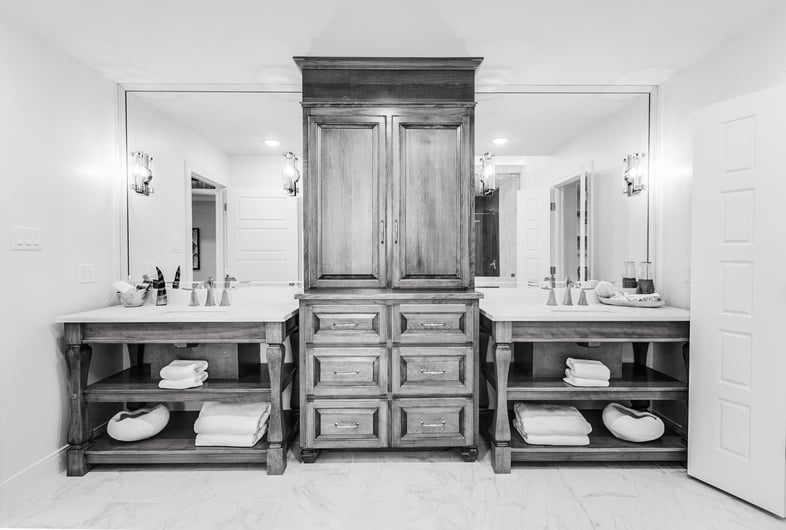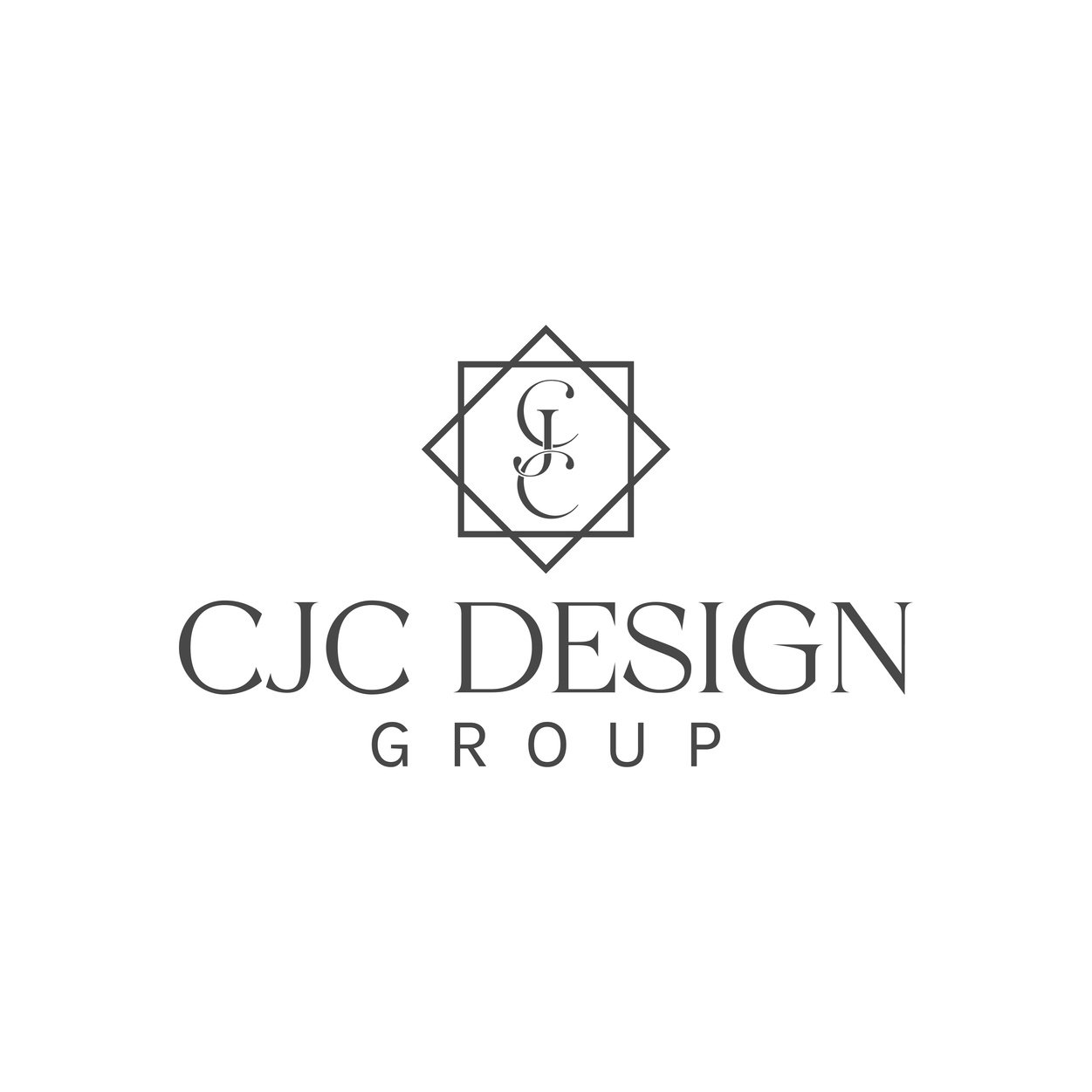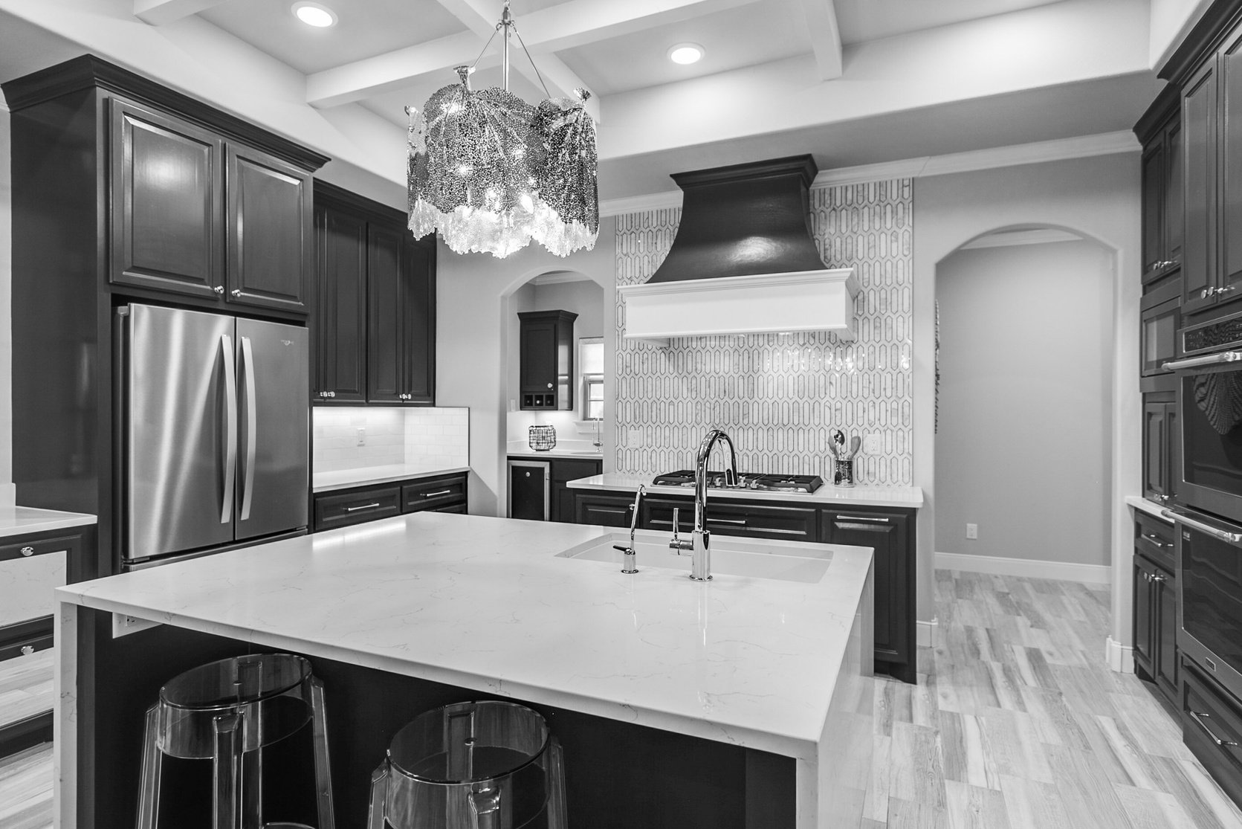Jessica is an acclaimed interior designer specializing in both residential and commercial spaces. Armed with a degree in interior design from Stephen F. Austin and over two decades of extensive experience, Jessica is driven by her passion to create interiors that surpass client expectations. Known for her keen eye for quality, impeccable style, and client-focused approach, Jessica has established herself as an innovative designer. She seamlessly blends creativity, collaboration, and forward-thinking with a structured, detail-oriented mindset to deliver precise development, follow-through, and completion in every design aspect. Her goal is to craft distinctive interiors that enhance the lives of her clients, while remaining dedicated to nurturing those valuable connections based on respect, trust and confidence.
Proficient in AutoCAD and SketchUp, she excels in producing beautiful designs across various budgets, styles, timelines, and specifications as she guides her clients through all stages of the design journey.
Hello!
Jessica
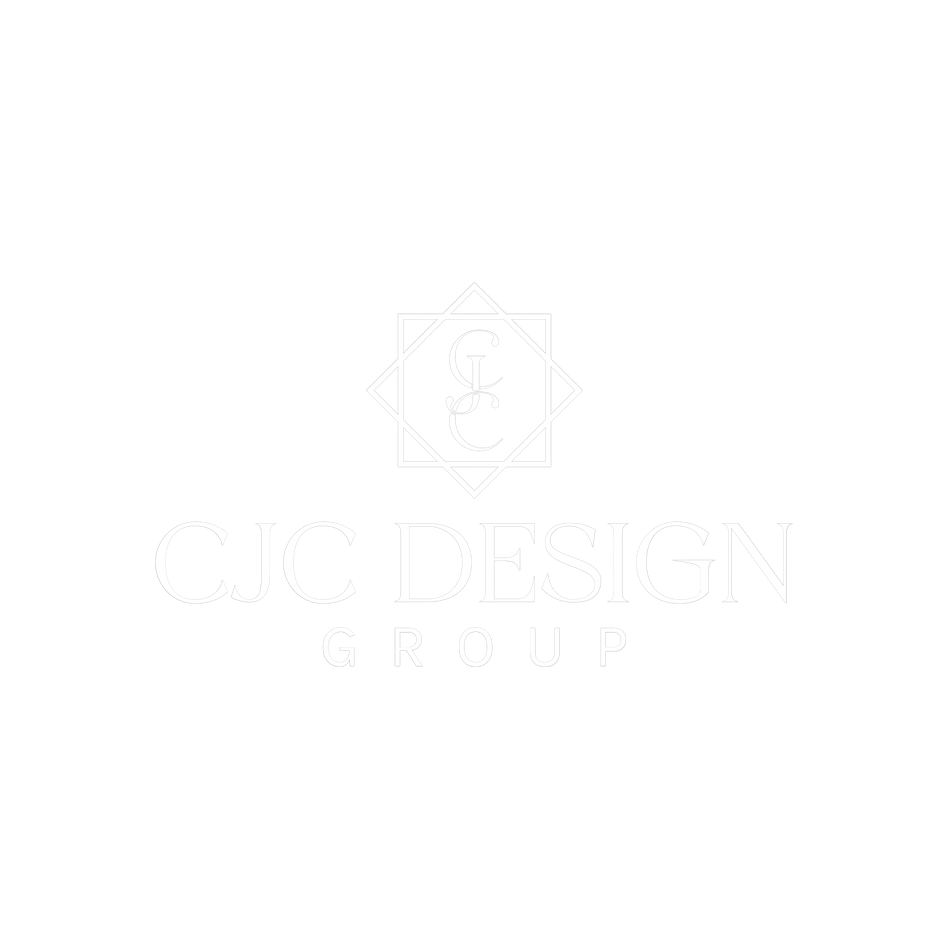
What we do
project documentation
A 2D and 3D visual representation of your design ideas that essentially become communication documents between you and your design-build team that detail exactly what your plans are and how they should be implemented.
full service design
Full service is right for the client who desires a simplified process and values a truly custom space and personalized experience. The right partnership between an interior designer and a home builder truly elevates the design of a home.
Our process
Create the home you’ve always envisioned. We’ll be your trusted representative, ensuring that every corner of the space reflects your style, wants, and needs. And we’ll take it all one step beyond.
Design Fees are either per square foot, or a set design fee. The fee is based on the size and scope of the project and will be agreed upon by both parties and outlined in the design contract.
Project documentation
When it comes to choosing colors and finish materials for design projects, it’s clearly understood that an interior designer would be the go-to person for that service. And although those things are a critical part of interior design, we choose to take an architectural-first approach, by focusing on floor plan design and spatial problem-solving foremost. We prioritize helping our clients quantify their functional needs while conceptualizing their aesthetic vision.

FLOORPLANS
One of the best ways we help our clients visualize designs is through digital renderings. There is no better visual tool than a 3D rendering. From the general layout right down to the smallest details of the finishes, these 3D renderings can help a room come alive in a way that conventional 2D-floor plans simply can’t.

3D RENDERINGS
Regardless of the building type or design, schematic design sets up the general idea for a project, and design development focuses on and refines it. Construction documents fill in all the important details. The final set of drawings will specify every element of the project, from the structural details to the finish selections.

CONSTRUCTION DOCUMENTS
Full service design
Construction projects are a huge undertaking with many moving parts, and it is important to have a designer whose primary goal is to guide each client through each phase of the construction process while assisting with each new decision that arises.
Full-service means we fully manage the project from planning and concept to final styling and installation. We guide you through our core process of clearly identifying all aspects of your projects, creating a cohesive design plan, developing the details, and executing the vision in a way that leaves you feeling calm, supported, and inspired. We will collaborate with the builder to create an intentional design plan for your interior and exterior finishes.
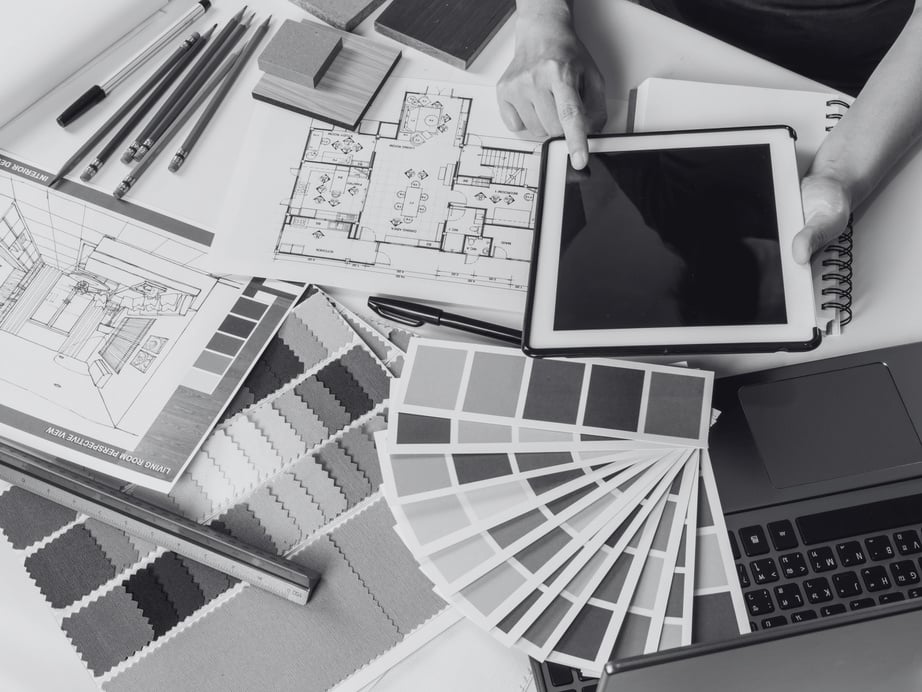
- Interior Finishes: Including but not limited to Plumbing, Lighting, Appliances, Flooring, Hardware, Tile, Countertops, Paint, Cabinets, Fireplaces, Stair Rails and Trim.
- Exterior Finishes: Stone, Window/Shutters, Paint, Lighting
- Interior CAD Elevations - Interior Details of all Cabinets, Fireplaces, and Tile.
- 3D Renderings if applicable
Our process
01
02
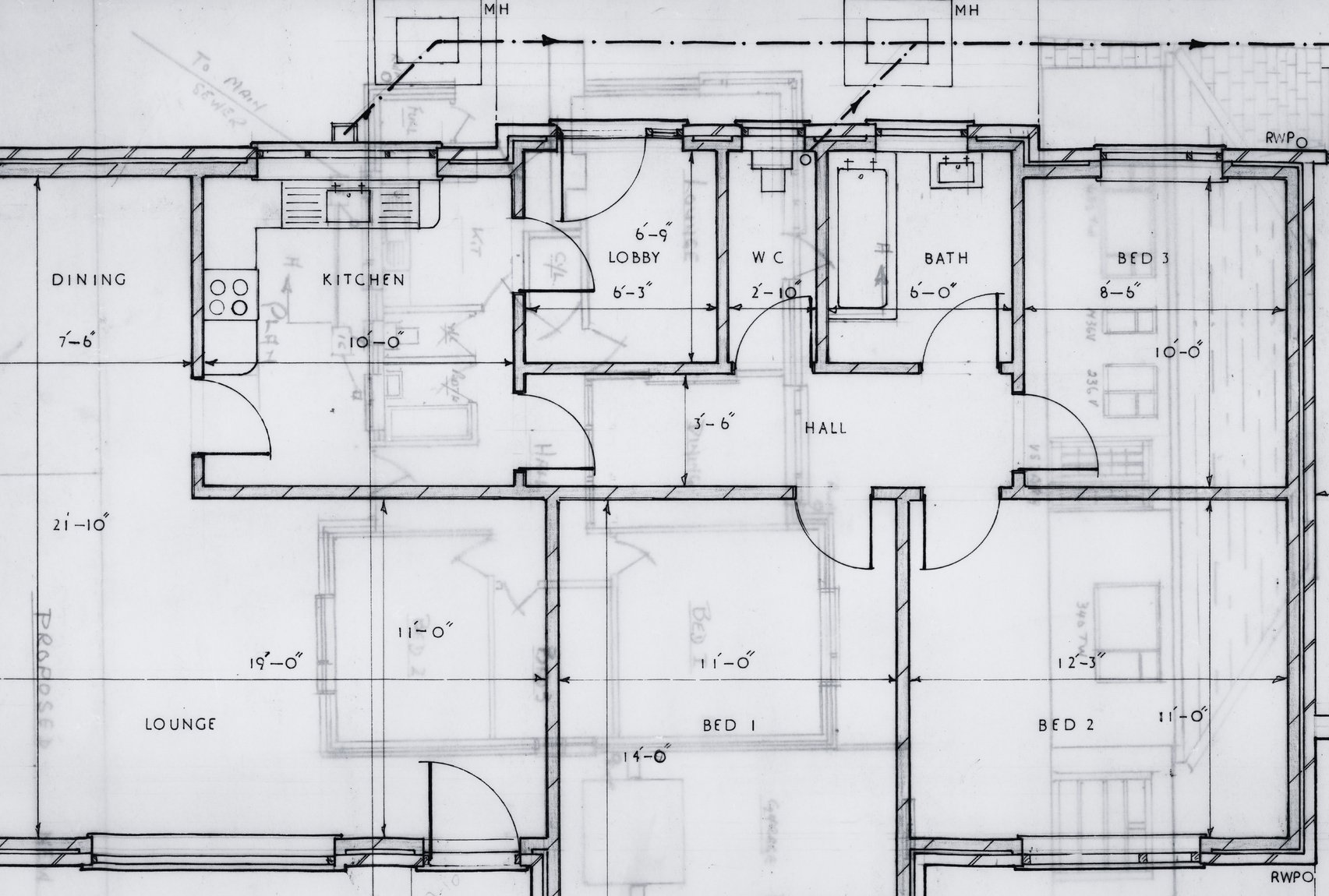
Discovery
To learn more about the project and ultimately determine if we are the right fit for your project. Next steps involve a consultation, contract, and retainer.
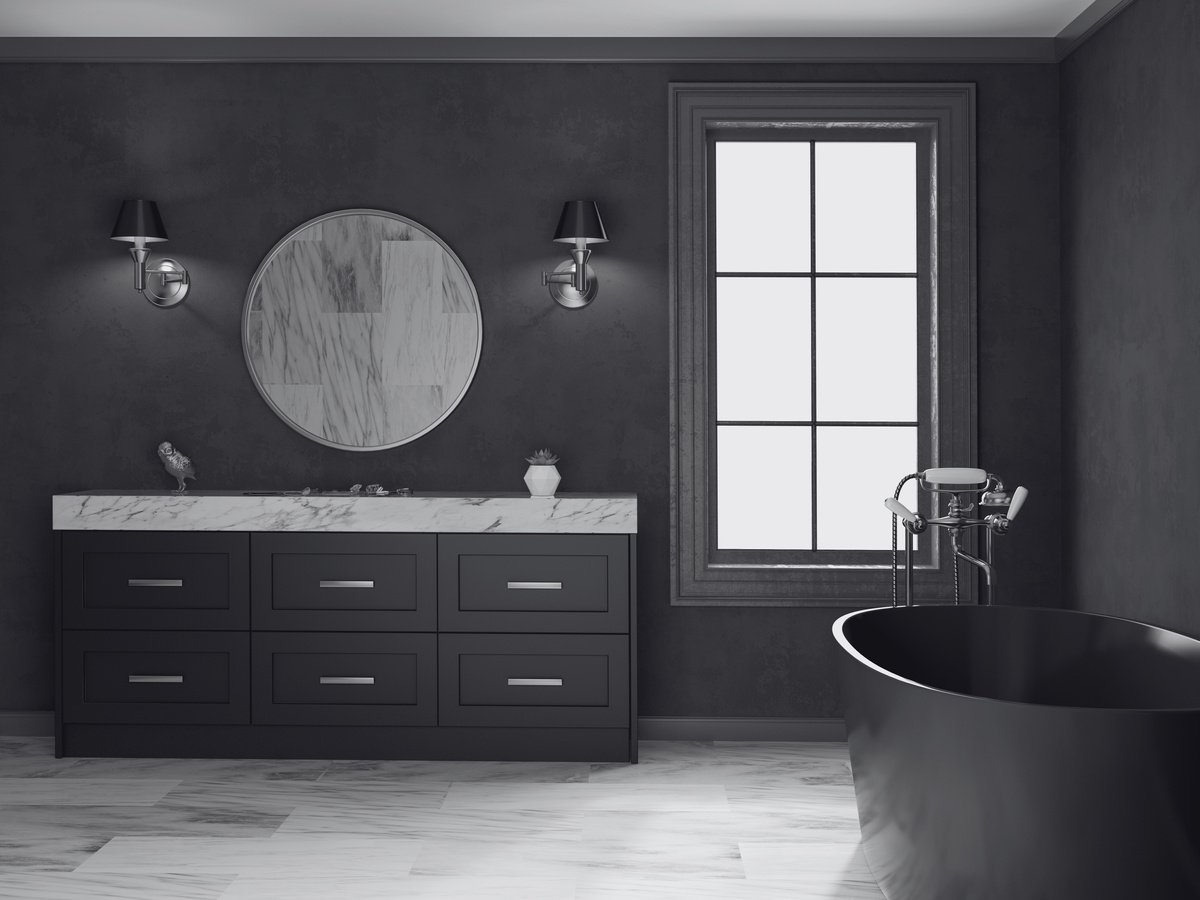
Measurements and photos - followed by floor plans, 3D renderings, sourcing of furnishings and material samples
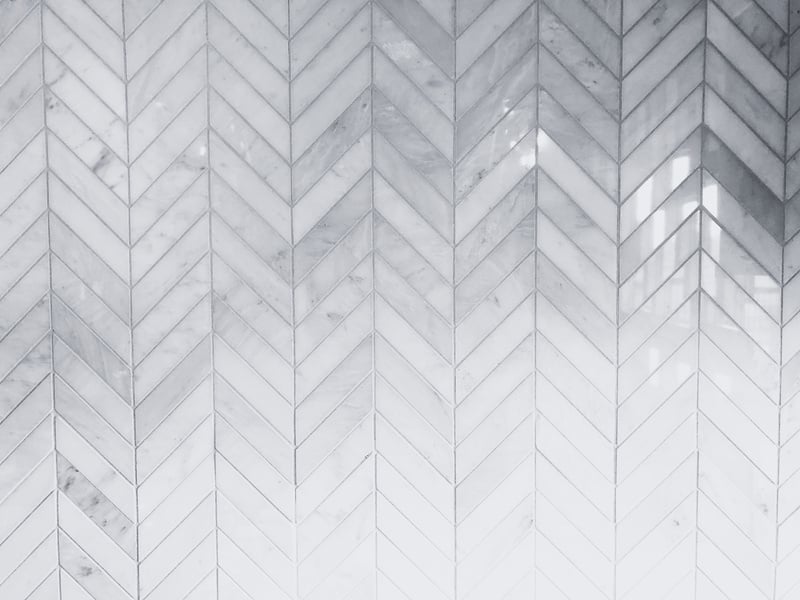
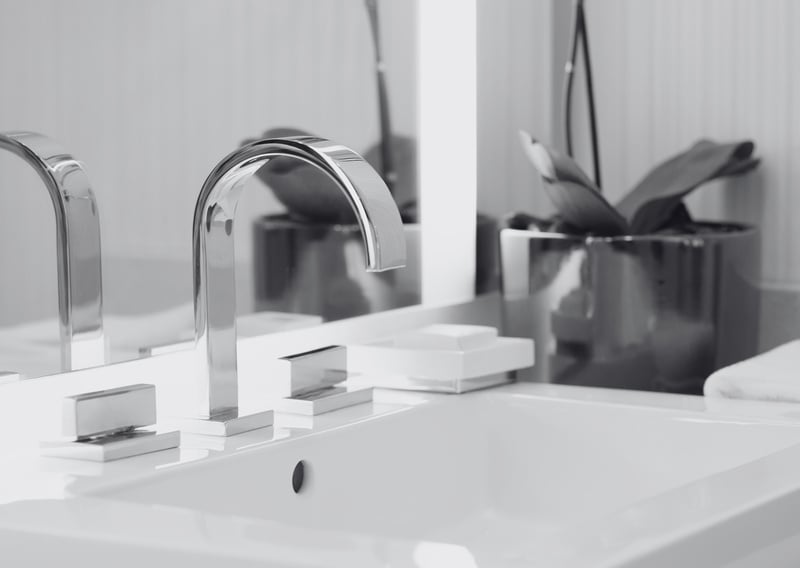
Design + Development
05
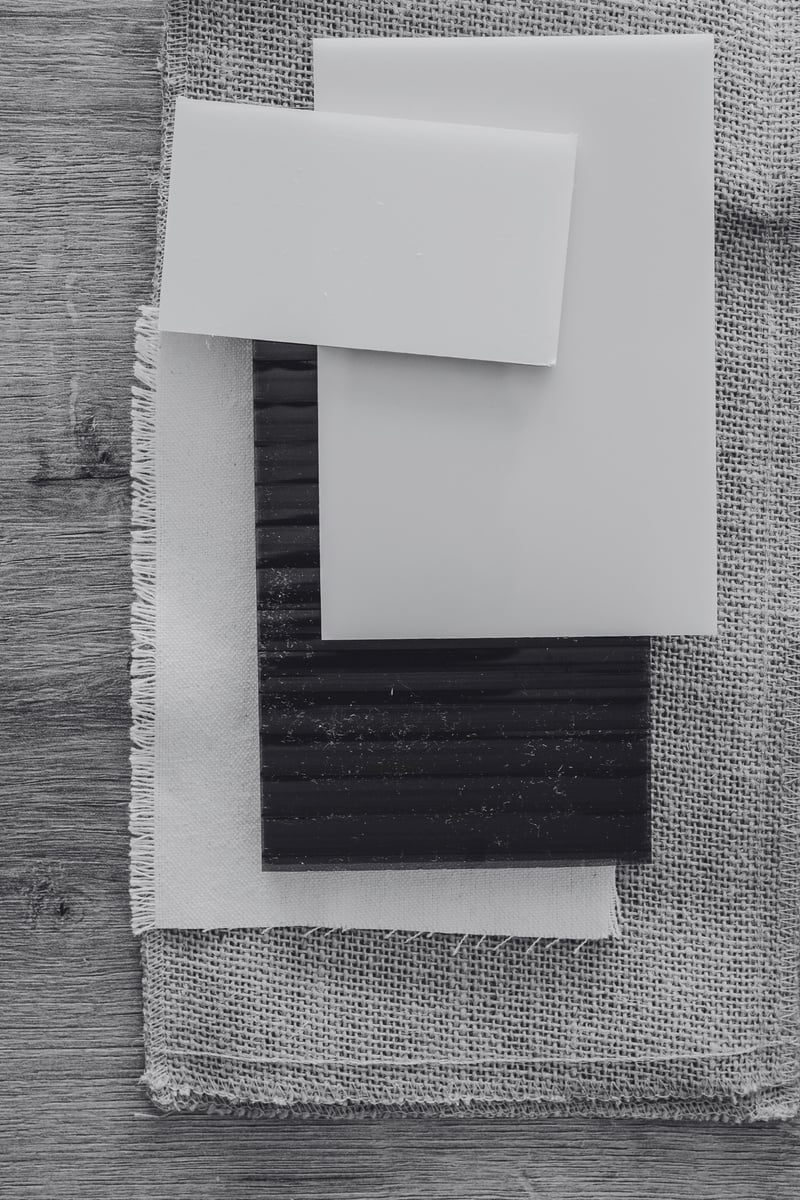
We are dedicated to fostering personalized connections and ensuring that you are our top priority. Should any issues arise, we will promptly address them. Remember, we value your referrals greatly!
and
beyond...
03
Handling the management of the construction and installation phases including coordinating with contractors, suppliers, and consultants. Rest assured, we will be your advocate every step of the way.
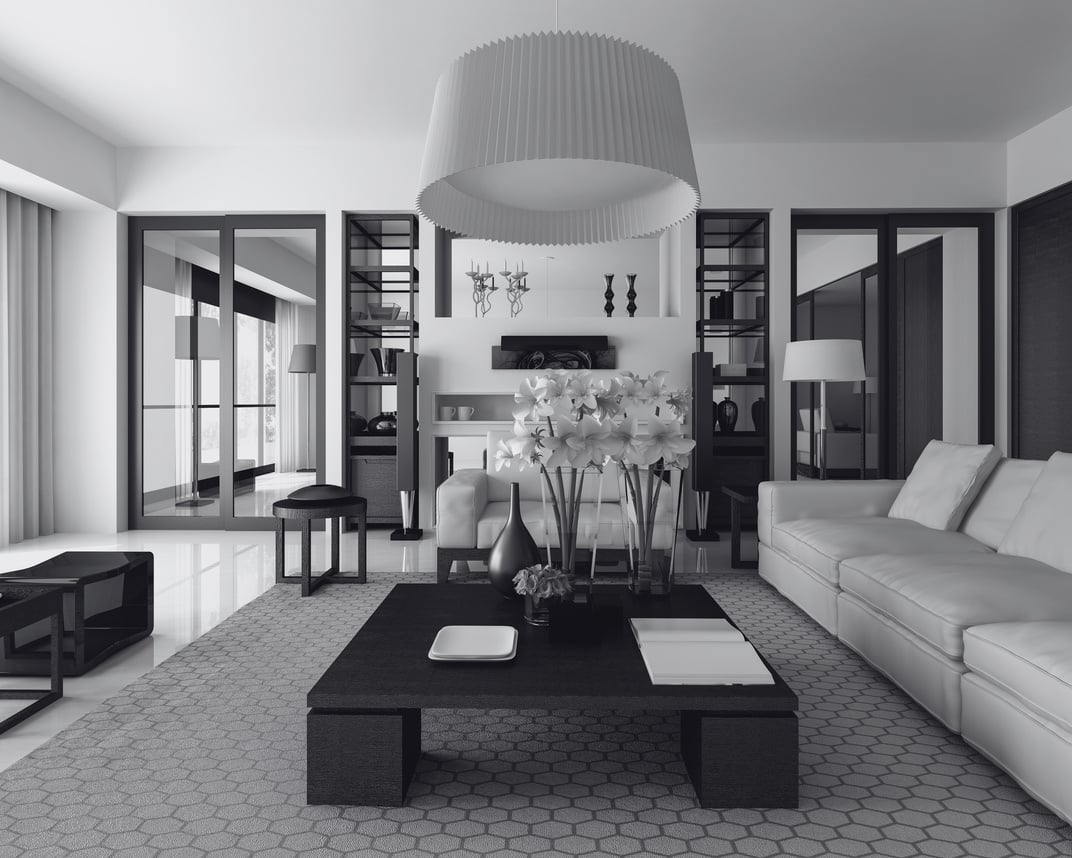
implement
04
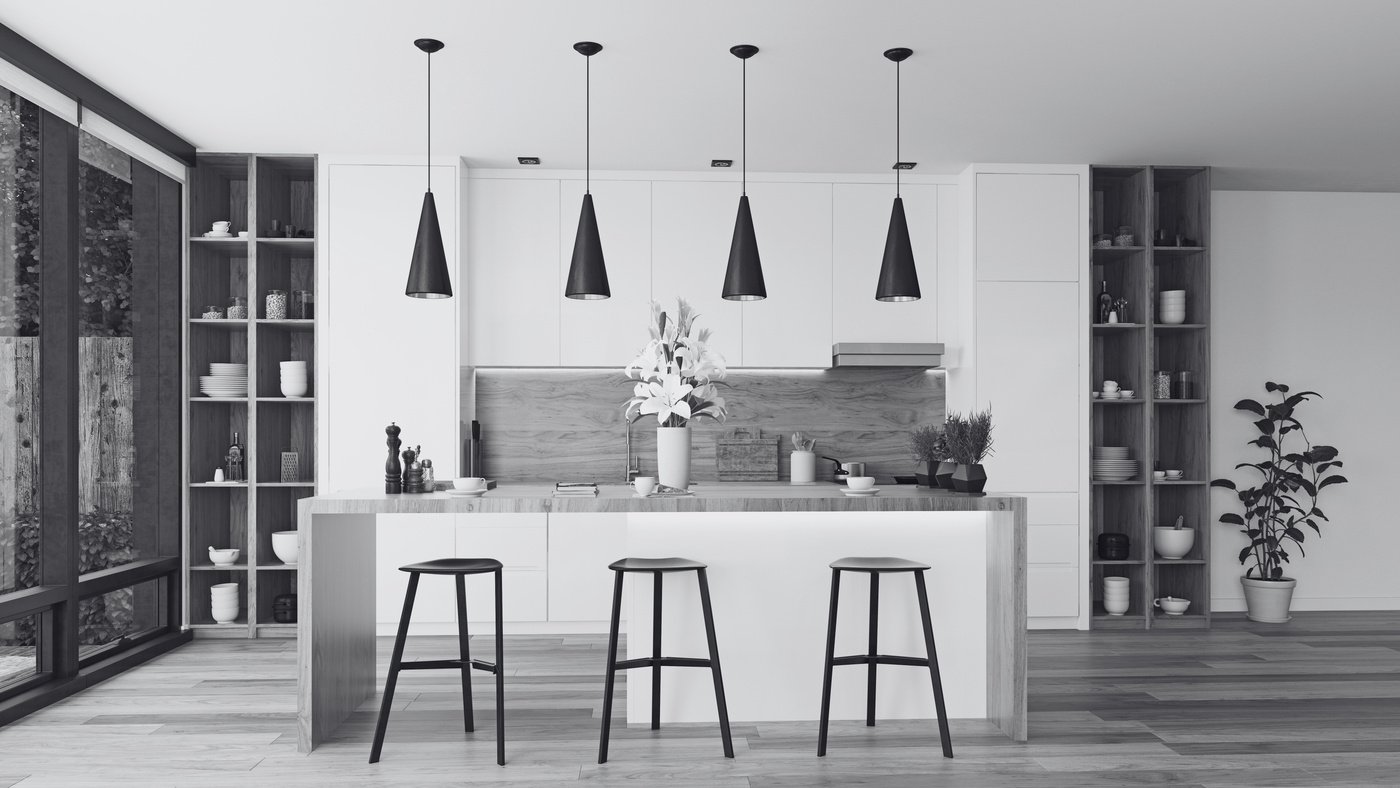
Final walkthroughs are conducted to identify and address any issues or deficiencies.
closure
Project highlights
